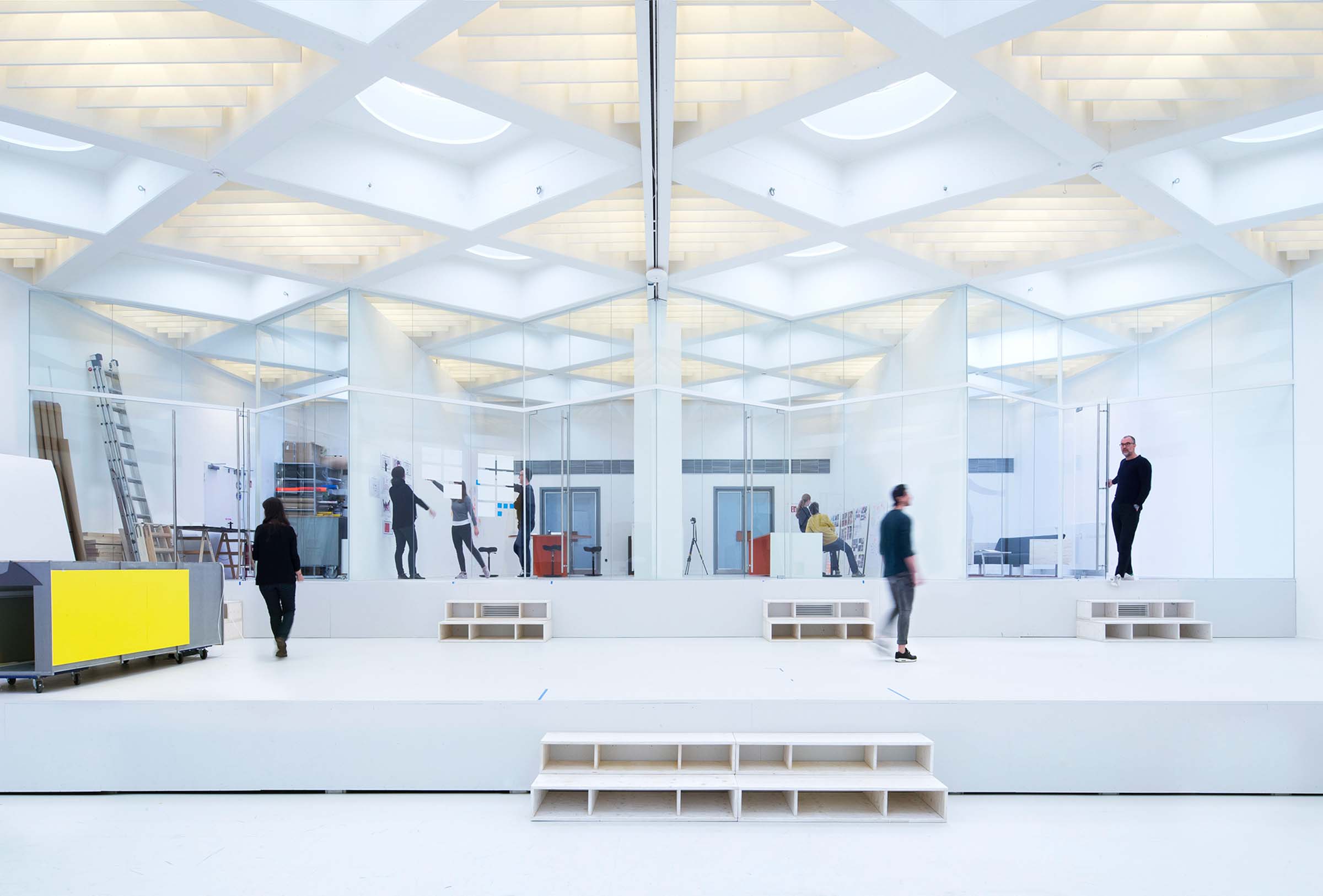Visible work
Great Wide Open
“Anything is possible here!” is perhaps the best way to describe the feeling we had when we first visited the former auction wing in the Kontorhaus at Hamburg’s wholesale market. It is a very good and stable feeling that still surrounds us in our studio rooms today.
In June 2014, we were greeted by the backdrop of a buzzing trading center – albeit without traders. They had left the premises many years earlier. What remained were the facades of a large foyer, 18 telephone booths built into dark mahogany walls, the relics of an analogue telecommunications center, three former bank branches of Commerzbank, Deutsche Bank and Vereinsbank, the remaining functional fixtures of a restaurant – and the large auction hall. We stood as curious visitors of a later time in an abandoned world that was a lively auction and trading landscape from the 1960s to the 1990s.


Vom auction-hall to action-hall
We have transformed the location and modified it almost invisibly. In collaboration with the conservation authorities, we created four studios, an open kitchen, our library, two workshops and three project rooms that lead into the hall, our large laboratory. 45 skylight domes let in daylight, transparent glass walls divide without separating. They connect us with the depths of the heritage-protected architecture and give us large, wide, open spaces.
The remodeling transformed the auction room into an action room. The interior design for our working environment was realized in the workshops, the studios created individual meeting rooms and the library remained unsorted so that new discoveries could be made while searching. The former telecommunications center was transformed into a new kitchen with light pine wood, copper counters and complementary hanging greenery, creating an inviting environment for our sustenance and remaining a communicative connection point. Just like the telephone booths, which continue to serve their original purpose perfectly with handsets and spiral cables. And the fact that there is half of a basketball court in the hall is perhaps a perfect example of what made good auctioneers: a good eye, a good gut feeling and a good sense for the right time.
A place of permanent transformation
The former trading center has become an innovative place of transformation for new brands, products, services and spatial concepts. Step by step, work is becoming more visible and tangible here.
Depending on the stage of development, tasks and projects find “their space” for individual exploration, informal encounters in the flow and collaborative further development at the round table. Or the “Walk of Ideas” at the long table, sometimes even tossing balls into the air and seeing who catches them.
With the permanent transformability of the product labs, test setups and architectural models, we have created a perfect working environment – the constant accessibility for joint work with our clients, future end users and experts makes it ideal: anything is possible here!

“Just as we have transformed the space, making it larger, wider and more open, we use it for our work.”
Arne Schultchen





