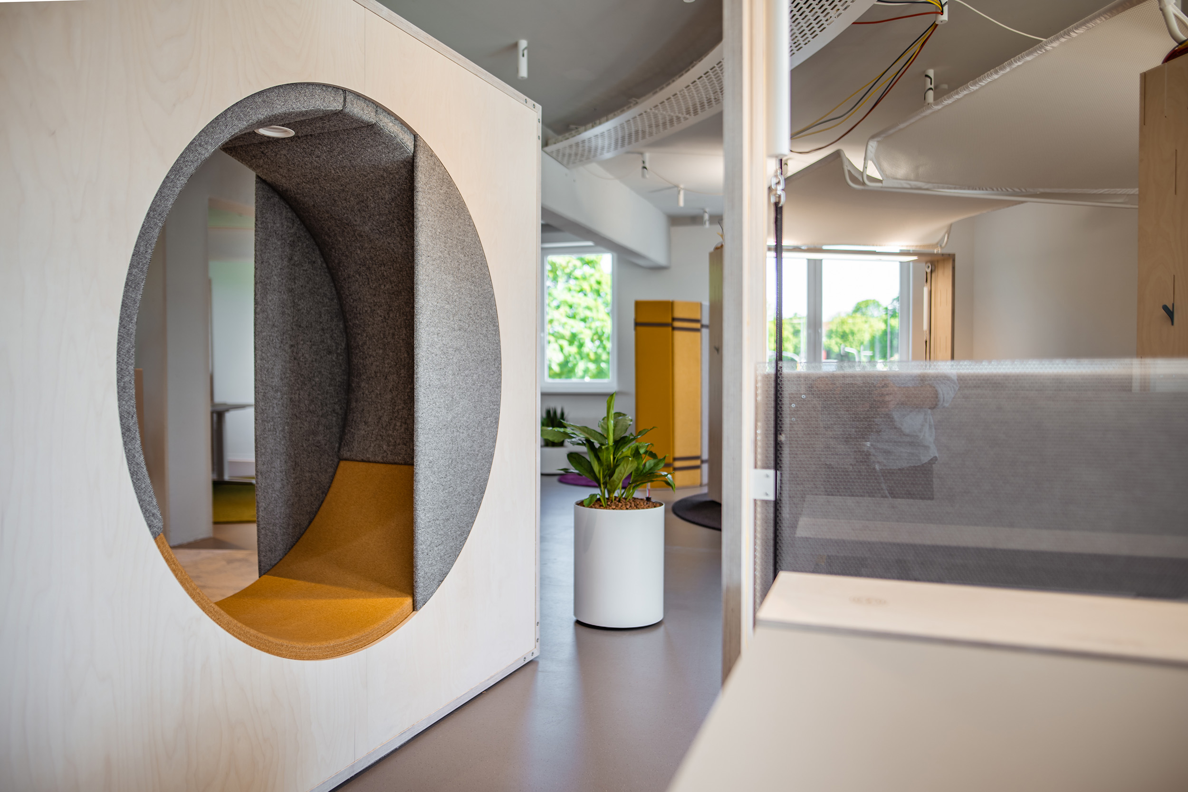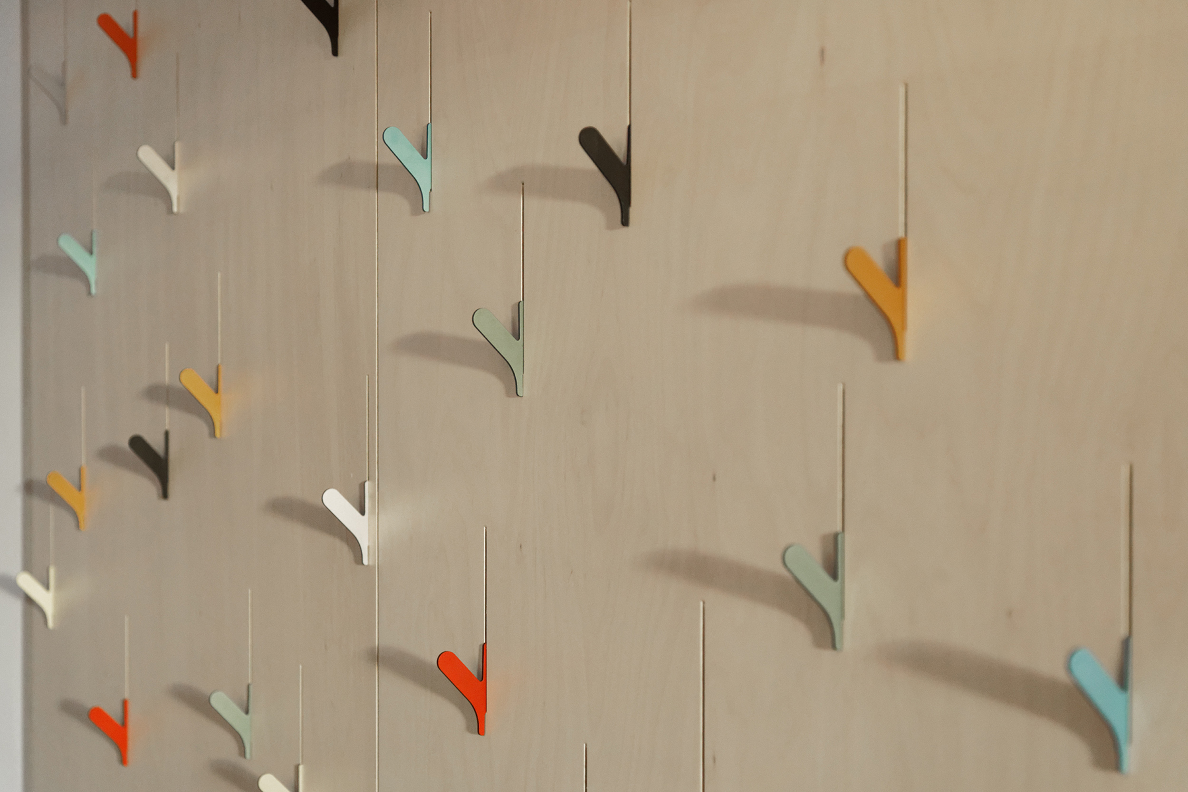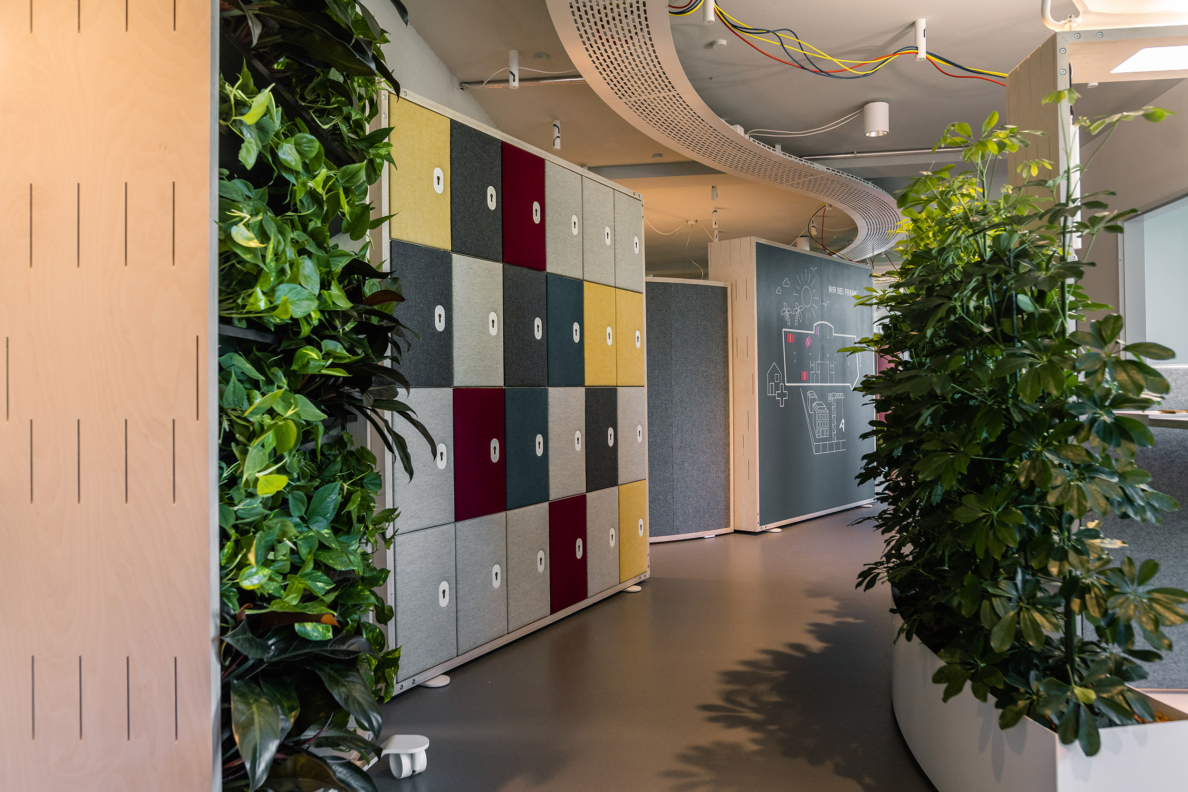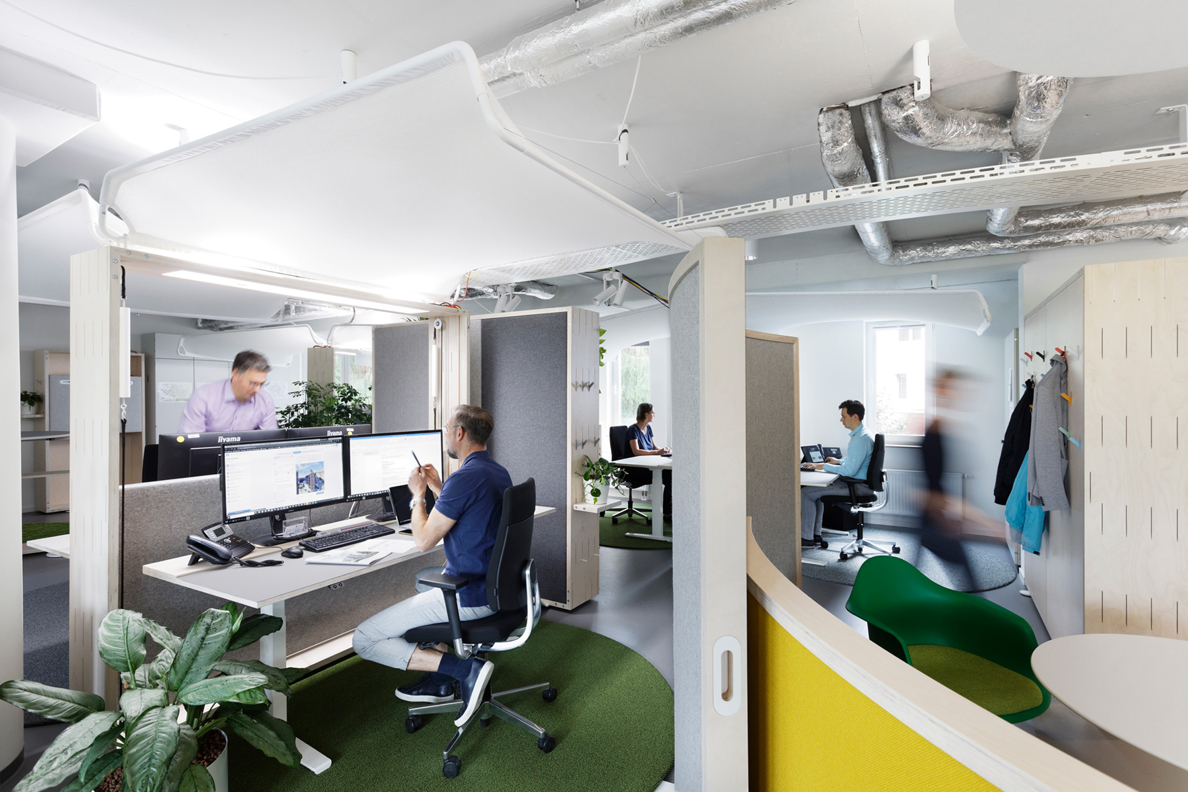New FRANK Quarters
Organic togetherness
Creating a work environment that organically builds itself together and flexibly reflects the needs for creative and concentrated work was the common goal for the development of the new working environment at FRANK. In the FRANK Lab, we discovered spaces – and the spaces in between.
The real estate company FRANK is convinced that our lives need spaces for creative freedom. For the company, the development of new spaces is synonymous with a deep understanding of people’s needs and their ideas of future living.
In the fall of 2018, the aim is to redesign the work environment of their own company. We are developing the FRANK Lab 1.0 for the joint transformation process. In the following months, new ways of working together and a spatial vision of the future working environment will be developed together with around 40 employees.

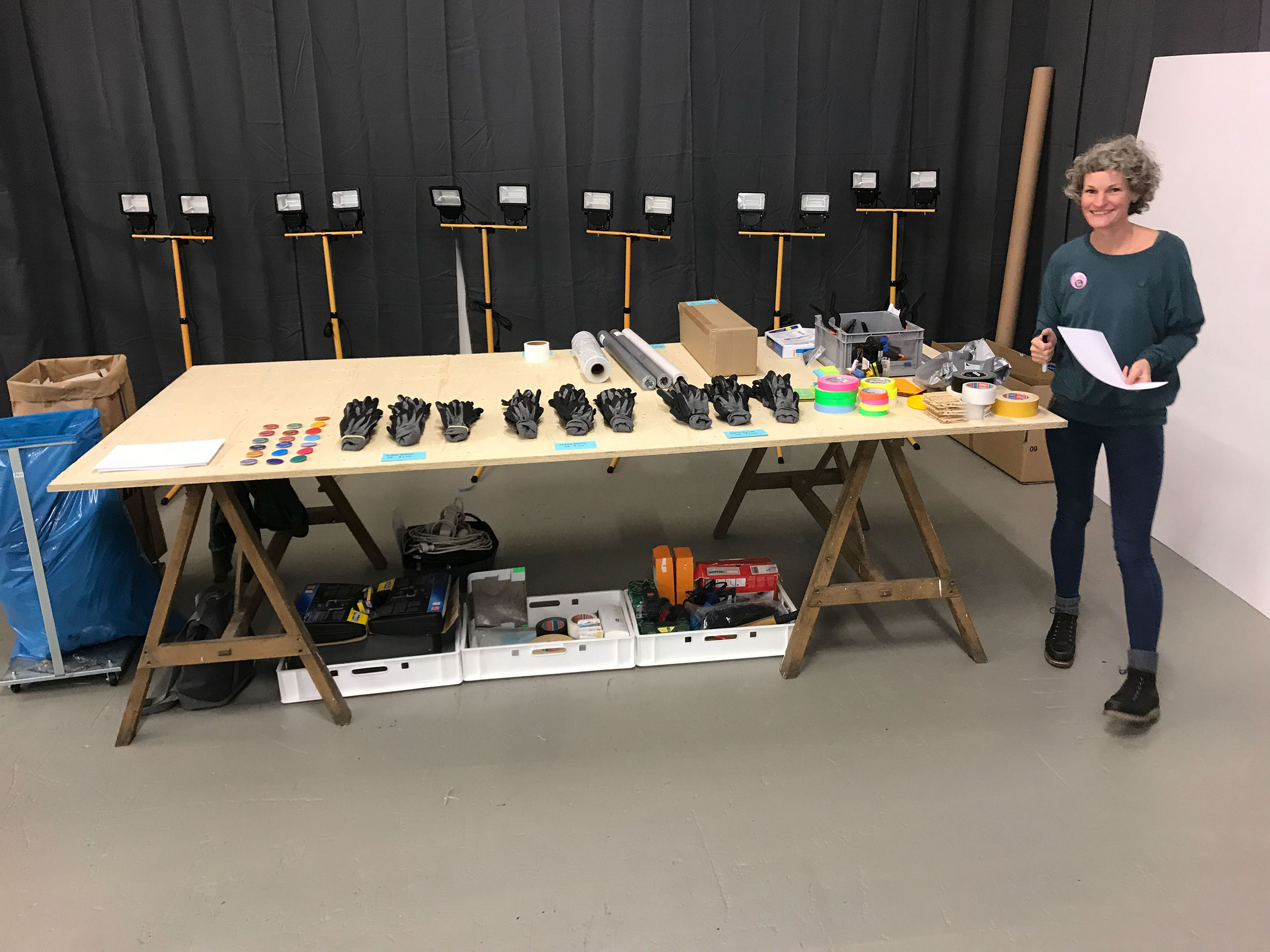



A laboratory for collaboration
An inspiring dialog takes place in the workshop sessions in a 700 m² warehouse. The effect of the large, shared FRANK Lab unfolds – open, innovative and experimental. An effect that gradually develops into the embodiment of the future spatial experience.
Field trips into the new world of work are equipped with creative “tools”. Ropes, adhesive tape and strip frames are ideal means of representing internal communication channels, the frequency of encounters, the importance of proximity, the requirements for mobility in the workplace or visual and acoustic separations. Project partners are networked, relationships are linked and work processes are literally spatially mapped out.
New spaces are conceived, moved, structured and made visible and tangible in their contours. Probably the most important discovery is the open space between the rooms. Places away from the “official workplaces”. Intermediate spaces for spontaneous updates, short retreats, places with a view and zones for informal exchange. Their significance is completely reassessed and reweighted.





Projection of the future work environment
Step by step, a joint projection of the new work environment is being created. The company divisions and teams of the future FRANK Quarter are now connected to each other like an organism. Jointly developed floor plans and 3D models open up communication spaces for creative collaboration, individual focus zones for concentrated project work, and visible, tangible and usable intermediate spaces for new encounters.



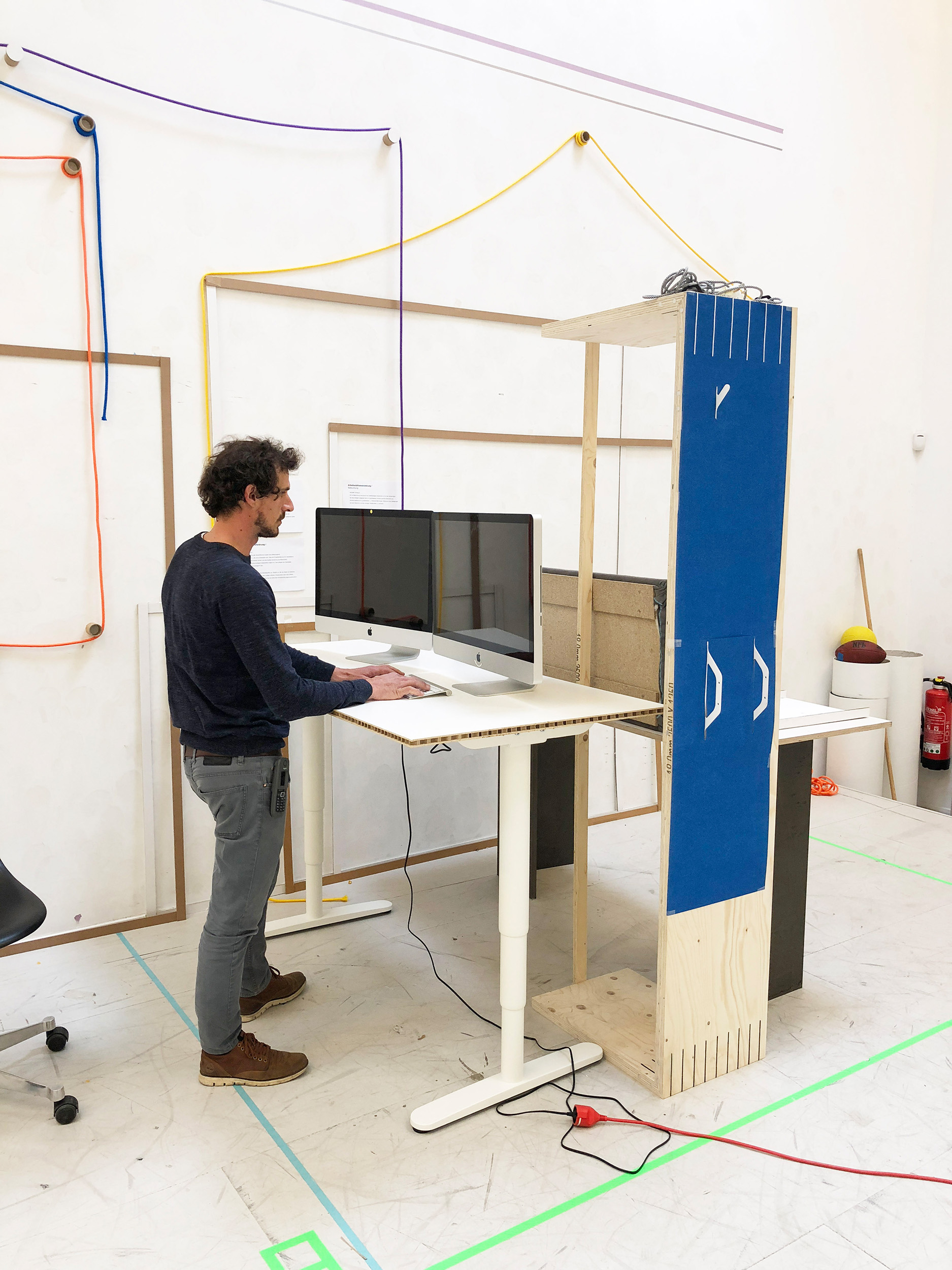

At the same time, we begin to translate the workshop results into the concept and design of the future office architecture in our studio. Room elements are created that can be flexibly adapted to the requirements of the various departments and teams at any time. The central element is the highly functional FRANK element. It connects workstations and provides privacy, provides a view and screens, absorbs sound and allows communication, is a productive meeting place and invites people to relax. The quality of the materials and craftsmanship achieve the highest standards of sustainability and durability.





Integrated spatial and brand development process
In September 2020, the result can be experienced at the company locations in Kiel and Hofheim and will be realized in Hamburg in the next step. The FRANK Quarter is a flexible work environment with innovative office elements. The completely new office architecture was developed from the core of FRANK in an integrated, simultaneous process of brand realignment. It focuses on the needs of the people at FRANK and enables an agile and open working culture.
