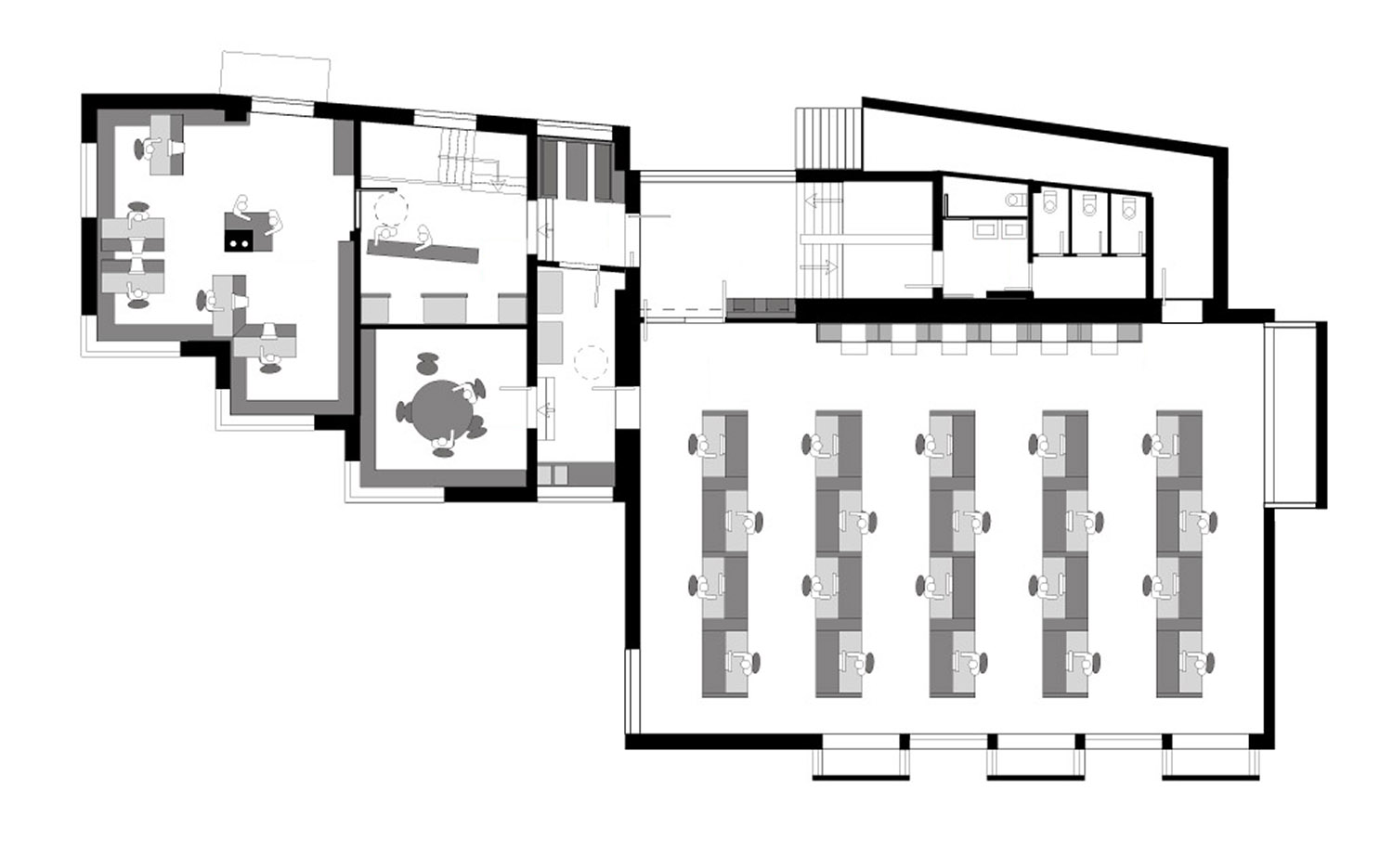New Work Interior Design
Office architecture designed to last
The redesign of the community center has been a place for creative collaboration for over 20 years. Despite different users of the spaces over the years, the interior has remained almost unchanged. It is a story of progressive heritage conservation, user-centered design that bucks trends, sustainability through longevity, and New Work furniture celebrating its 20th anniversary.
It is the year 2000, and the advertising agency Philipp & Keuntje, recently named Newcomer Agency of the Year, works in a former community hall in the center of Hamburg-St. Pauli. We jointly chose the old building together based on the architecture’s potential which can now unfold its potential.

The community hall before reconstruction, 2000
From rectory to new work space
The “House of the Agency” becomes a construction site while operations continue. New rooms are gradually completed and occupied. Much of the original furnishings from the 1960s are retained, such as the glass ball lamps and the extensive wall paneling in the former parish hall, which is converted into an open-plan office for the creative department. New elements quote the history or deliberately break with it. The result is a building that takes up the clear language of the 1960s and subtly transforms it into the modern age.
“The goal was to preserve the character of the very authentic 1960s building and to allow the new and modern to literally grow out of the existing structures.”
Arne Schultchen
Contrary to the trend towards lightweight, mobile, and flexible work furniture, we opt for a working environment with built-in high-quality furniture that reflects different working modes. In the former community hall, for example, a constellation of five work lanes is created, consisting of four fixed work modules looking in opposite directions. Each work module resembles an oversized clerk desk, enabling concentrated work and a connection to the team in equal measure. This architectural furniture thought through to the smallest detail, is intended to unite and connect the teams’ work structure into a strong and unwavering unit.

Progressive heritage conservation
Back in the year 2022. The rooms and furniture are still in use, almost unchanged, as a coworking space and studio for an agency. Back then, we referred to this kind of longevity and sustainability as “progressive heritage conservation”. We still understand this as maintaining established qualities and combining them with the new to create a sustainable future. Based on this methodology, for example, all niches of the building were filled with mini-lounges – so-called ‘thinking corners’ – and designed the furniture that updated the old structures specially for the new use. We combined new requirements for the spaces with the old structures.
Like the niches, all furnishings are specially designed according to individual function and architectural positioning. Based on precise floor plans and furnishing sketches, we discussed visualized mock-ups with future users focussing on their functions, ergonomics, and choice of materials. The principle of transforming behavioural patterns into design patterns and ensuring the highest quality in the implementation laid the foundation for durability and longevity. This is how a unique corporate interior became a New Work Space – designed for a creative nature – that can be transferred to other creative professionals.




In addition to integrated light sources in the work lanes of the community hall, the lighting of the entire building was realized with tailor-made lighting volumes. Lamps that follow the architecture, celebrate it, flow along the edges, line up and form a glare-free and daylight-like working light through a combination of materials.
Sustainability by design
Now, 22 years after the studio space was designed, the forward-looking nature of the concept becomes clear. The floor plan is not only designed for concentrated work but also offers opportunities for coziness and homeliness, retreat, and community. This timeless design also allows individualization and adaptation to technical and social change. We are very excited to see where the journey will take this space. A small comparison of pictures taken 20 years apart.








